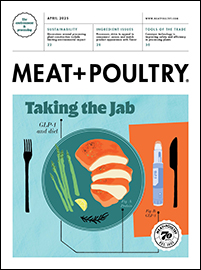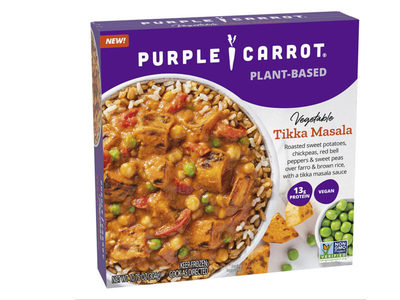Both food and worker safety are priorities in new plant construction and renovation.
From company executives, production line workers, and everyone involved from outside the company including designers, architects, engineers and construction teams, all the players involved in new construction or renovations play a role in ensuring food safety protocols and culture are part of the plan from ideation through to the first production shift after a project is completed.
Design, engineering, construction and mechanical services firm, Jacksonville, Florida-based Stellar, emphasizes good planning, good engineering, good thought and good front strategy to minimize risk on food industry projects, says Joseph Bove, certified professional engineer and vice president of design at Stellar. The firm offers a menu of services, as well as insight into building food safety into renovations and new construction projects.
Recent Stellar projects include the construction of a new poultry packaging, storage and frozen processing facility for a Bell & Evans plant in Fredericksburg, Pennsylvania; a 60,000-sq.-ft. renovation at Columbus Foods’ Haywood, California, plant; and an expansion at Keystone Foods in Gadsden, Alabama.
“We can design it or we can build it. Or, we can design and build it, depending on the owner’s aptitude or buying strategy,” Bove says.
Covering all the bases
Processing facilities need to work out several details with designers and builders before a firm even renders the first drawing of what a project might look like. Bove says the size and sophistication of a manufacturer often dictates the determination of project goals and the procedures carried out to achieve them.
Larger established companies often provide Stellar’s design team with their own standards. For those companies without that documentation, Stellar works with them and provides insight to its idea of state-of-the-art “and shows them the next level, which will be Stellar’s minimum standard that is code compliant enough to be safe, and then try to guide beyond that,” Bove says.
Talks between the design firm and the ownership proceed in detail to make sure that any design will satisfy everyone involved. And like so many things in business and in life, the answer lies somewhere in the middle of different perspectives.
“When a project gets in its development phase we are very good at asking the right questions and offering solutions as well,” Bove says. “Usually it’s somewhere between our solution that’s offered and an owner’s past experience.”
Stellar brings everyone to the table including the sanitation team, the operations team, the utility people and their own experts. Once the meetings are coordinated and happening, the firm will go through the flow of people, go through the clean-up method, go through goals of the project and document everything. Those documents become what Stellar calls the “charter,” and the basis of the design.
The charter will discuss in detail and address the rate of production, all the cleaning procedures involved in pre-, post-production and any cleaning that takes place during production, chemicals used, duration of cleaning, frequency of cleaning, the cleaning crew(s) and water flow, “…we can get very, very detailed,” Bove says of the initial discussions.
“The expectation in some of the meat plants and other facilities that are at a lower temperature is to dry them out so that there’s a changeover time of safe environment fog lift, so people can see to clean safely and clean properly,” he adds. “That’s all discussed, that’s all documented and it’s all transparent between the client and Stellar prior to executing any of the detail design.”


